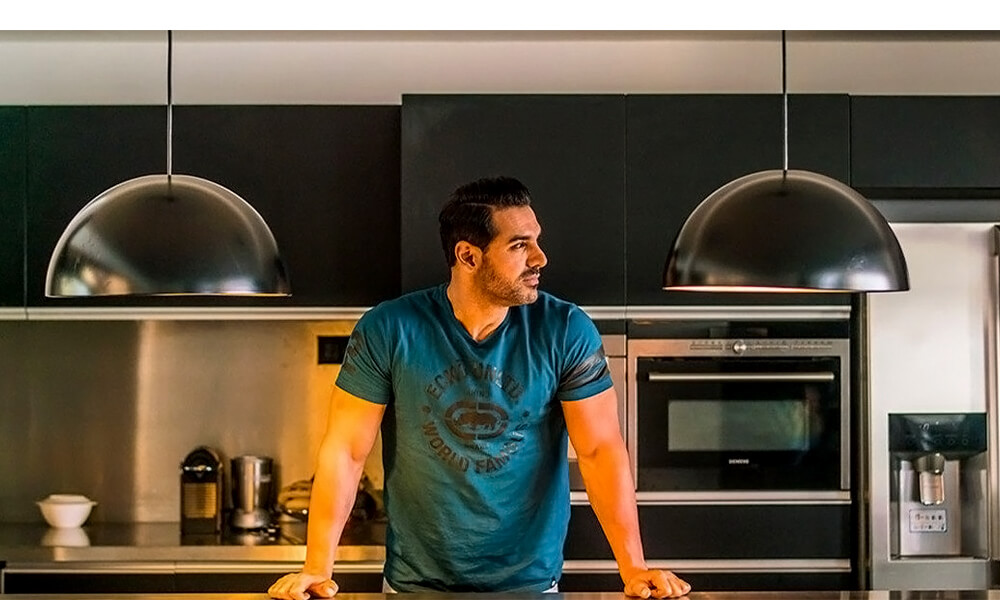-min.jpg)

.jpg)
John Abraham is living a king size life in his dreamy villa in Mumbai. Let’s take a sneak-peak into his home interiors.

One step into John Abraham’s villa and you will absorb in all the calm, warmth and peace. You will be surprised to know that his house went on to winning Indian Institute of Architectural Design’s Best Home Award in the year 2016. There are two floors in total and the lower floor consists of the living room, dining room, and the kitchen. It has an open plan incorporated in one seamless space. The moment you will look at the gorgeous John Abraham house; you will be fascinated for you.
John Abraham’s house interior is a treat to the eyes. Be it the entire structure of the house or the sheer brilliance with which it is made, we are head-over-heels in love with it. Here we are taking you on a visual tour to one of the most jaw-droppingly beautiful villas of Mumbai:

John Abraham’s kitchen is no less than a grey island with a glass-enclosed area for cooking. The south-eastern space has been designed while keeping Vastu Shastra in mind. This area gets ample amount of sunlight from the hills located nearby. There are two divisions in the kitchen- wet and dry. The dry part comprises of dark-toned and steel shelves dominantly and this is where the cooking happens. The use of glass divider not only serves as a smart enclosing of the area but also magnifies the space.
As per John, having more than one kitchen area is very useful and an innovative use of space. The platform outside is used to serve the food whereas the wet region keeps the aroma of home-style cooking away from John’s primary entertainment areas.
There are dome-styled kitchen pendant lights which is a refreshing break from the sharp lines present in John Abraham’s Bandra house.

It does not comes as a surprise that the marvelous sight of the Arabian Sea is among the most fascinating parts of John Abraham’s house. The minimal design of the home interiors maximizes the features of the space all the more. The balcony next to the master bedroom has a wooden panel which is perfect for meditative sessions or just to simply sit and soak in the beauty around.
The cool breeze of the sea makes things all the more relaxing. The wood-decked tiles as well as the tall, lush plants add to the beauty of the open spaces. This is an incredible way of feeling close to nature.

The master bedroom with its minimal dark tones also establishes an intimate connect with the nature. Be it the extravagant walk-in closet, the spa bathroom or the private balcony facing the sea- everything about the bedroom is sheer brilliance. The double-glazed sizing door lets the cool breeze of the Arabian Sea and the natural light become a part of the room.
Very minimal elements have been used for decorating the space. It only comprises of a TV along with a grand view of the Arabian sea. Oh, don’t miss the inviting and elegant Jacuzzi in his master bedroom. Undoubtedly, the Sky Villa Bandrais what dreams are made of.

Drenched in muted tones and whites, John Abraham’s private media room located at the top floor has blinds to turn it from a glass-enclosed spacing to a snug cave for personal screenings. Here too, you will largely natural and neutral materials used for building up this room. Who wouldn’t want to enter such a room and get lost in its magnificence?

The lower floor of John Abraham house comprises of an open space specifically designed to entertain! The areas are well connected to each other and are enclosed in a white-shell feature wooden flooring. It has huge glass windows along with comfortable seating arrangements which make it the perfect spot for admiring the breathtaking views outside.
The raw and classy appeal of the unfinished wood can be captured in the dining space. An old teak tree has been used for crafting the dining table and it has been reconstructed for making the stools and table too. If this does not give you serious dining room goals, then we don’t know what will! The casual vibe of the dining area coupled with the low stools and long table goes really well with the woody, warm interiors of the house.

The living space displays a splendid contract of greenish-grey and brown custom-made sofa sets. This is yet another interesting element of the simple home interiors which strikes a balance in the vibe of the entire living area. The minimalistic structure and the simplicity have been kept intact without making things appear dull.
Even the lounge area of the living space is loaded with neutral tones along with wooden frame finish. What steals the show are the spotlights that overlook the seating space which add to the minimalistic ambiance of the house.
John Abraham house interiors are surely a treat to the eye. From the furniture to the colour palette, everything is just top notch and can make jaws drop in seconds. We are so in love with every corner of the house and it is a lot more than we could ever dream of.
Articles you will love to read